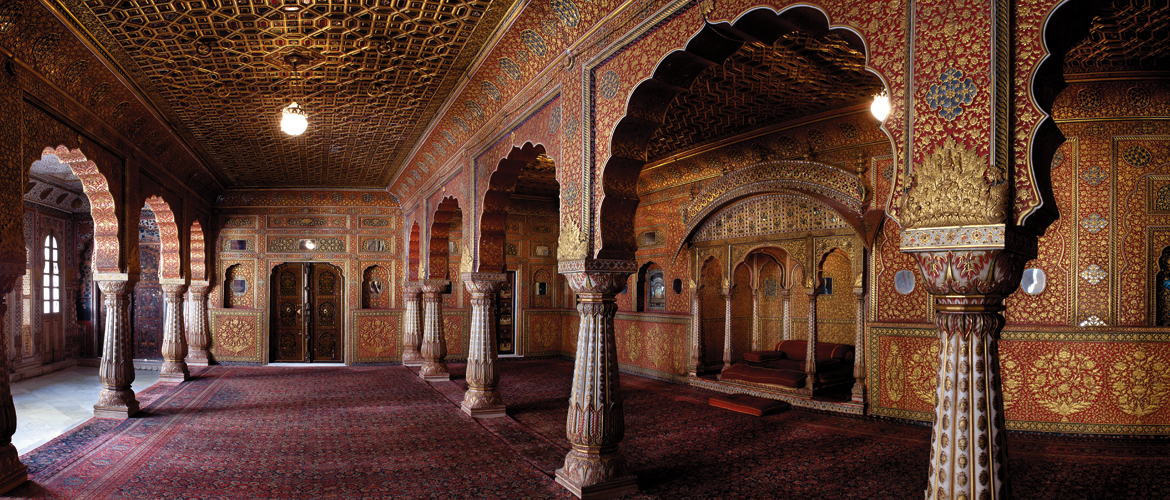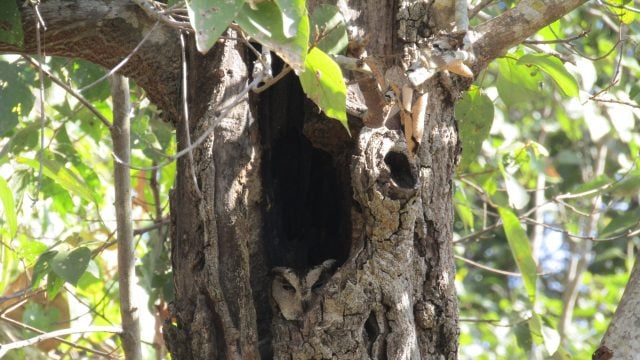Trust Amit Pasricha to channel his mastery of an art form into a well-thought-out initiative. “I am
ILF is the photo story of the untold monuments of India. “These sites today represent the most visible aspect of civilisations past, like gates to a hidden world,” says Pasricha. The project is an attempt to create a virtual museum of thought, so that when people visit these sites, they may be able to imagine the pulse of the place and the past civilisation. The initiative harnesses the power of social media and photography, with an umbrella knowledge network using these images to bring alive the past. Currently accessible through Facebook, Instagram and Twitter posts, the bank will soon be available through a visually rich website. Hundreds of pictures are up already, and 40 are being added every month. “This knowledge, thus created by us, will belong to all,” says Pasricha.
It’s nothing if not ambitious. “In the end we can all look upon this as a crowd-creative project and seed the search engines of the web in such a way that for decades to follow, the web mirrors the very idea we seed into it now and not the ‘cut and paste’ bad information we are subjected to today,” elaborates Pasricha. Backing him is an impressive network of patrons, including the likes of Aman Nath, William Dalrymple and Arvind Singh Mewar. The gorgeous images in this photo essay are just the tip of the iceberg.
For more, visit facebook.com/IndiaLostFound and instagram/IndiaLostAndFound
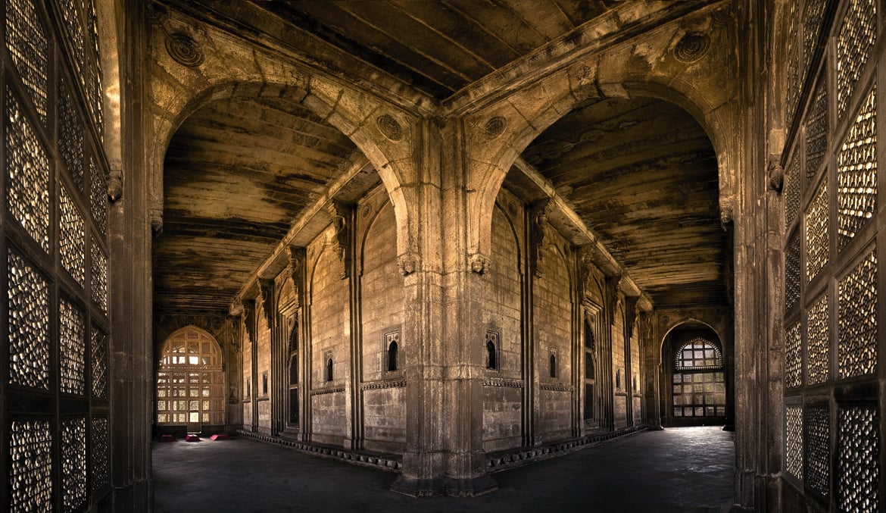
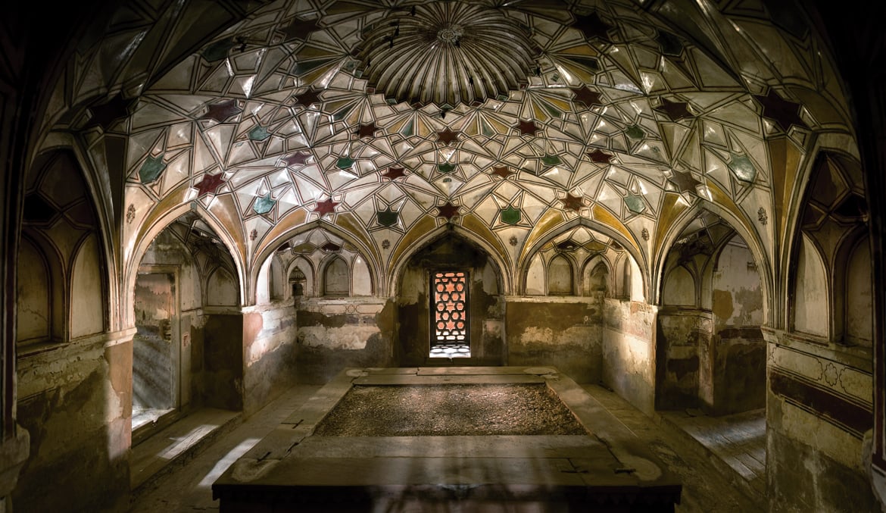
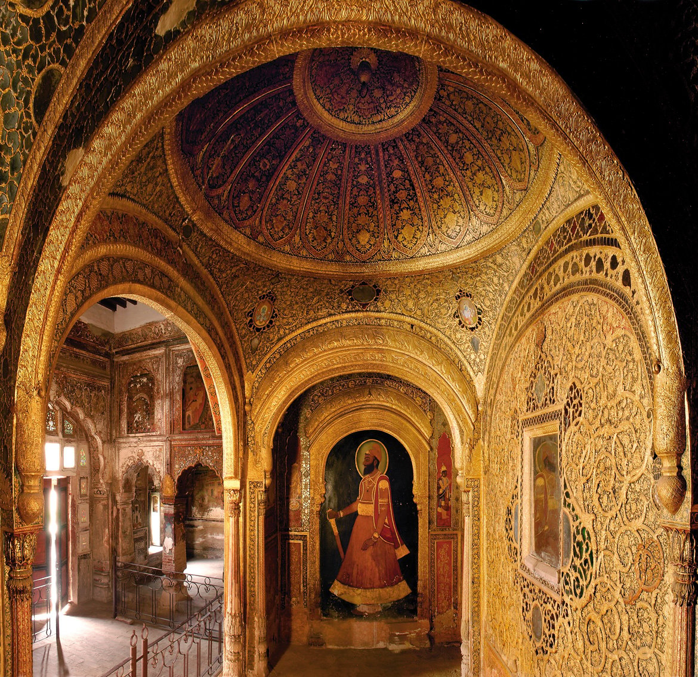
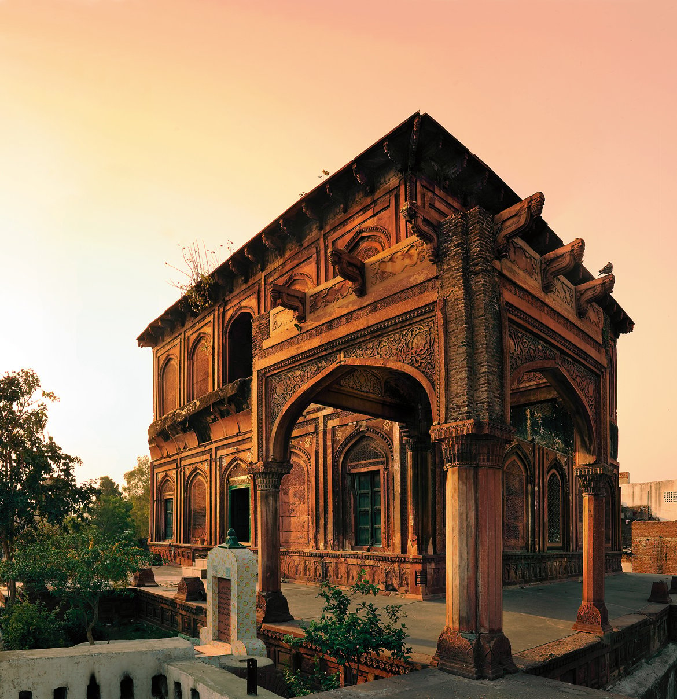
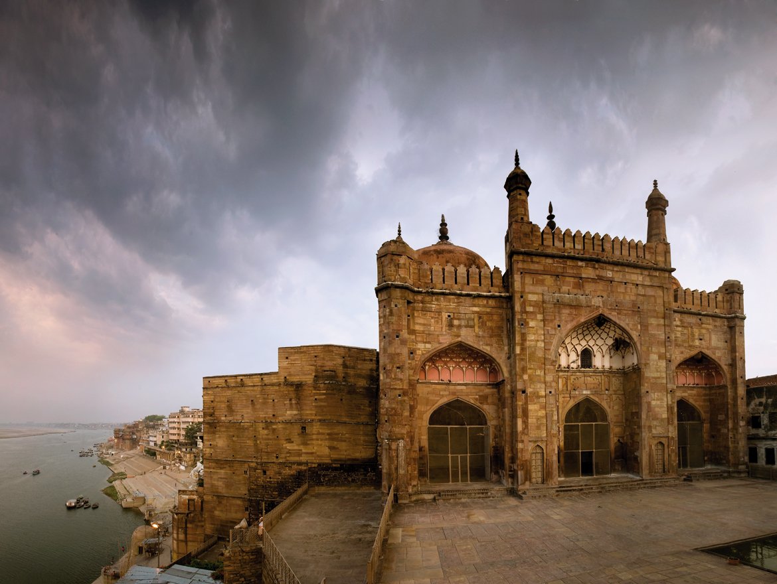
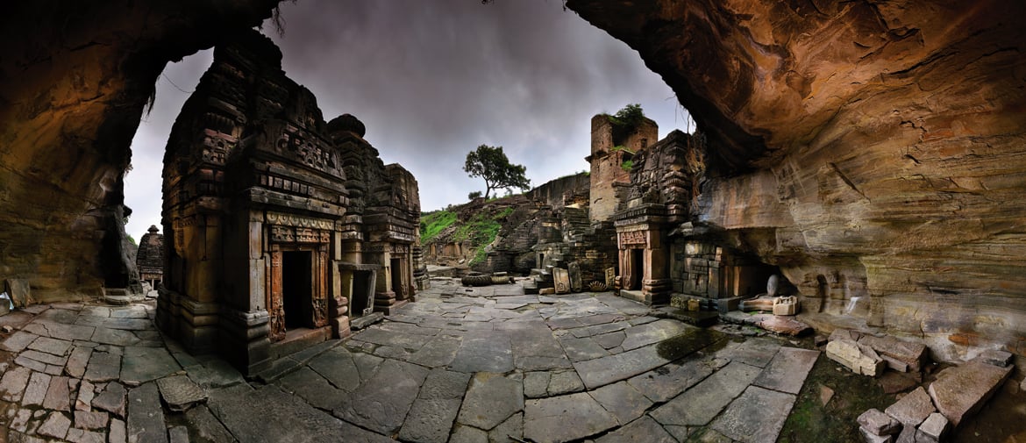
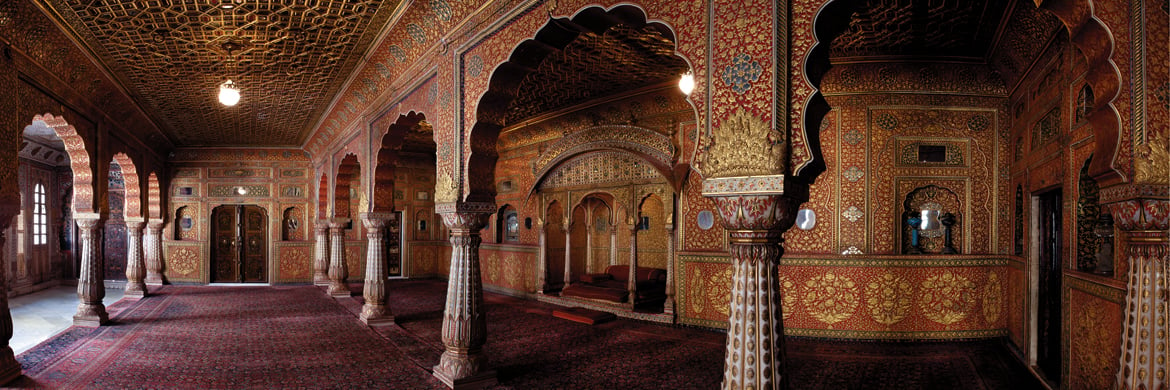
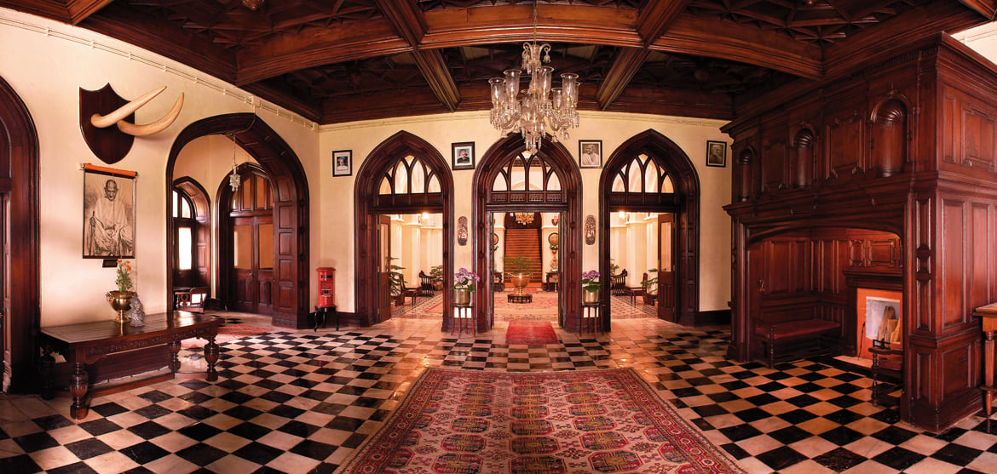
culture
India
Monuments


